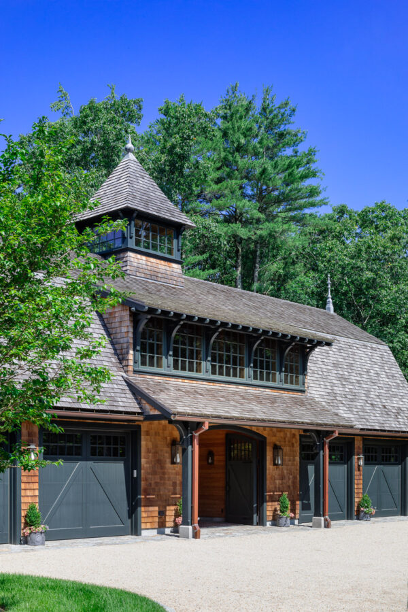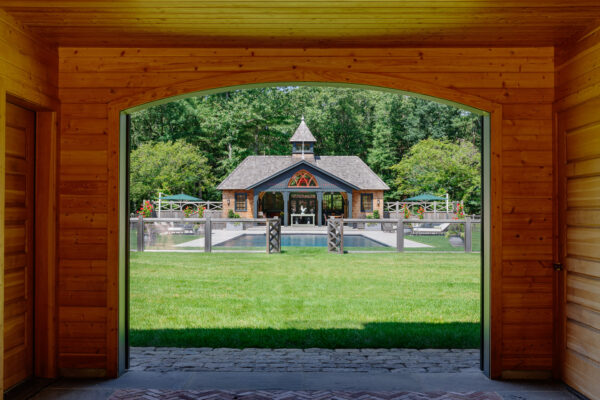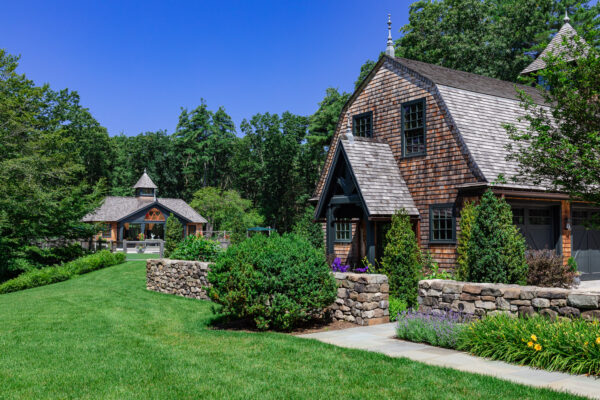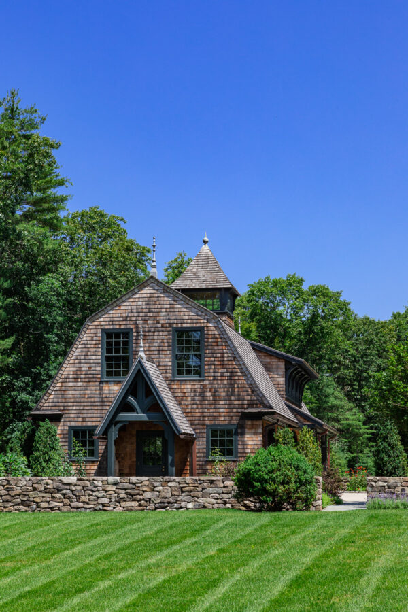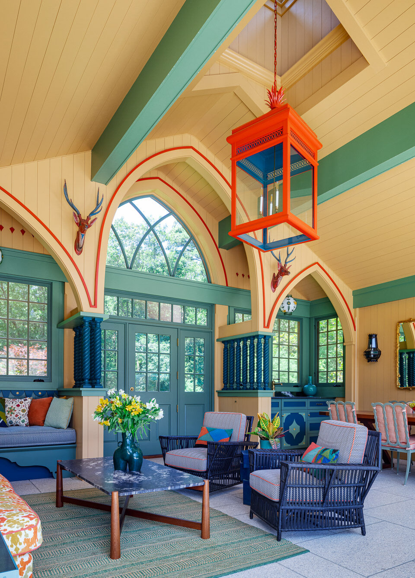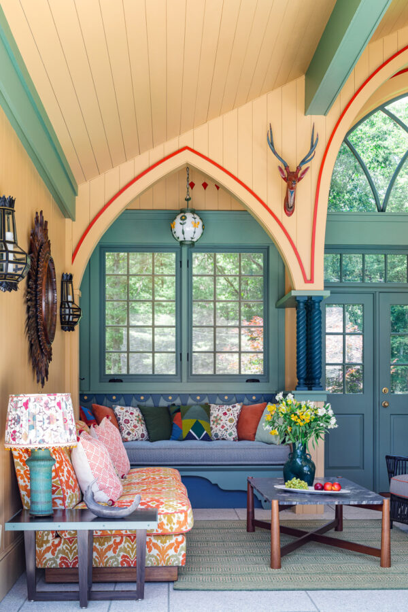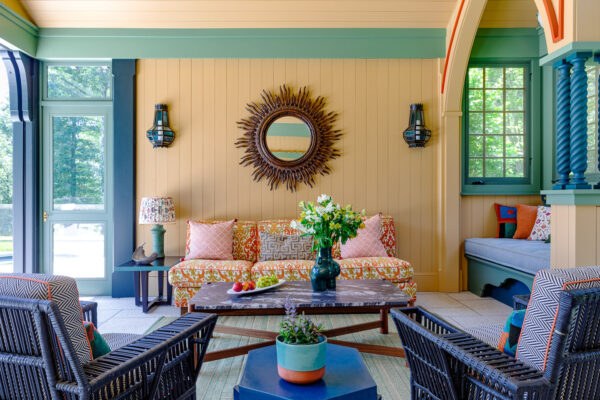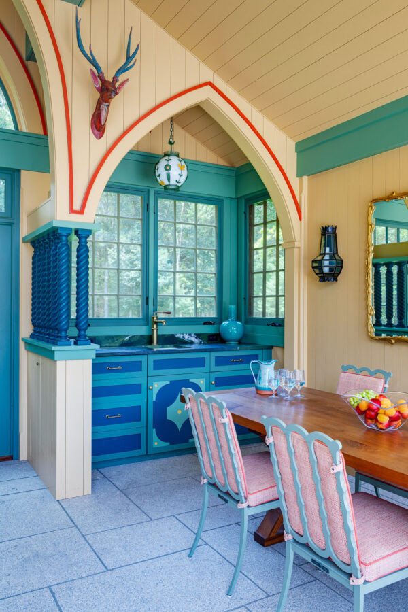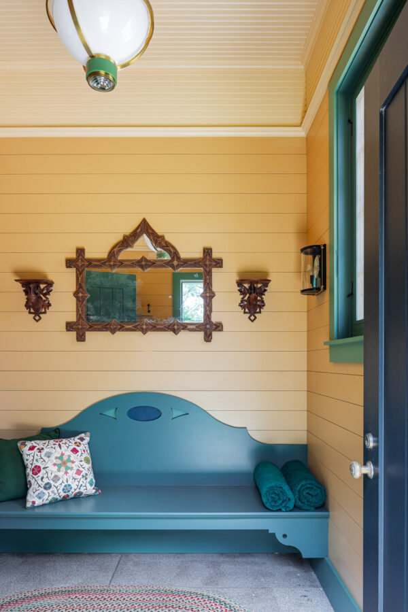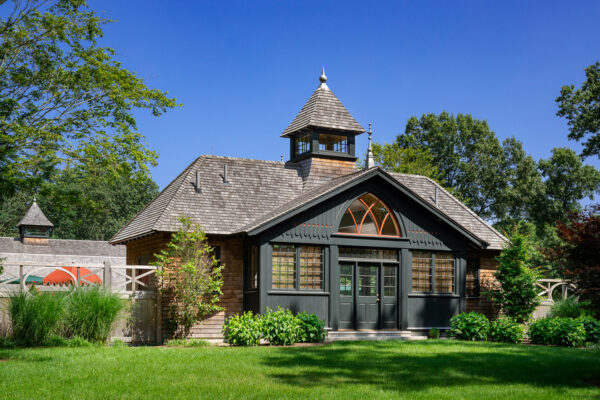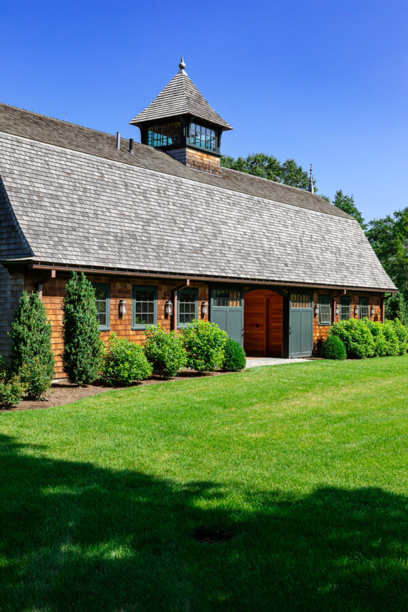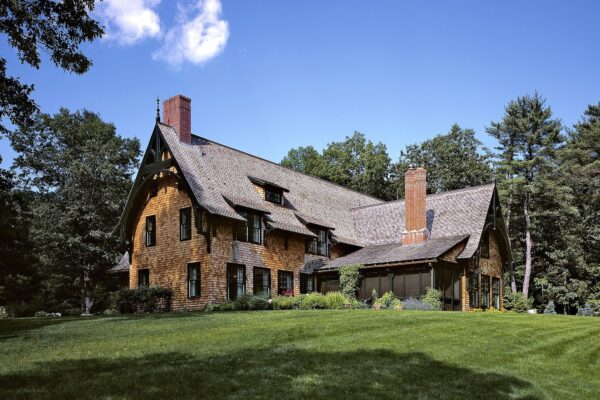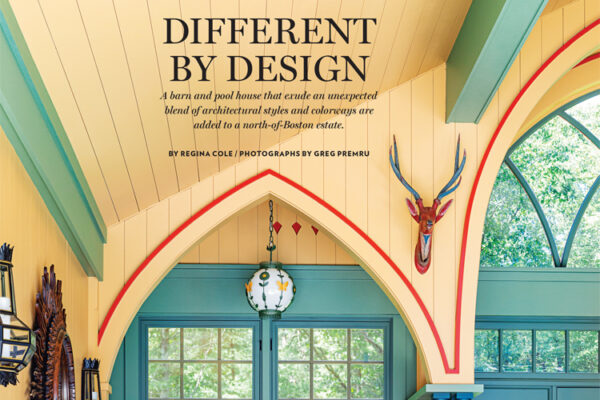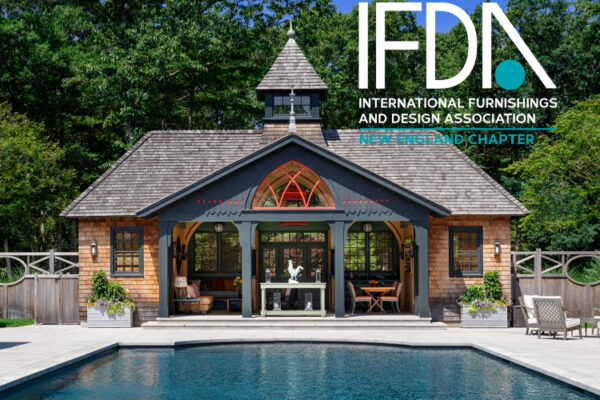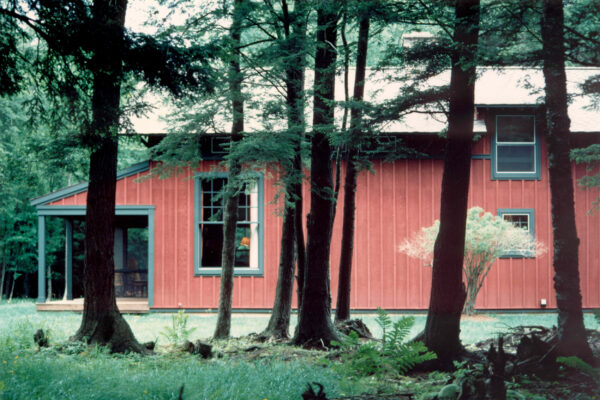Location
near Boston, Massachusetts
Contractor
Brookes + Hill Custom Builders
Interior Design
Heather Wells Inc. (Pool House interior colors, lighting & plumbing fixtures, interior & poolside furniture)
Landscape Design
Hugh Collins Landscape Design (Landscape plan & hardscape)
Gregory Lombardi Design (Plantings)
Description
Six Gables our original design, is a distinctive blend of Shingle Style and Gothic architecture located in the Boston countryside. The recent project involved adding a barn for cars and storage, a pool, a pool house, and enhancing the landscaping and driveway approach.
Site
The main house arrival court now has new cross-axis, linking the arrival court, parking court partially screened by a new brick wall, barn with a see-through breezeway, pool, and finally pool house.
Design
Both new buildings, like Six Gables , are clad with naturally weathering red cedar shingles on walls and roof. The barn has a gambrel roof, a form characteristic of the Shingle Style, but dormer brackets and a pointed-arched entry porch refer to the more Gothic detailing of the main house. The pool house defies stylistic labels. It’s a light-hearted amalgam featuring an open front, facing the pool, retractable screens, a cupola for natural light, and cozy alcoves at the rear.

