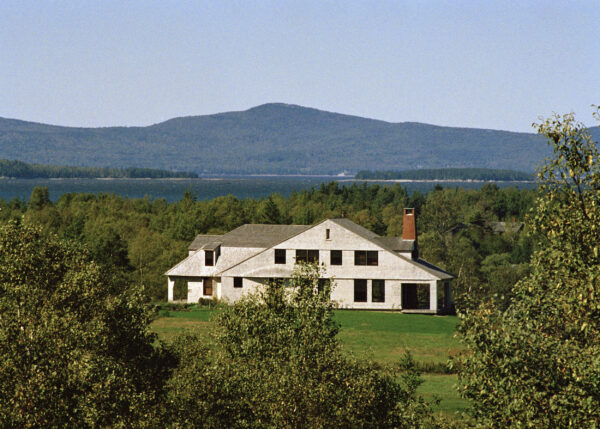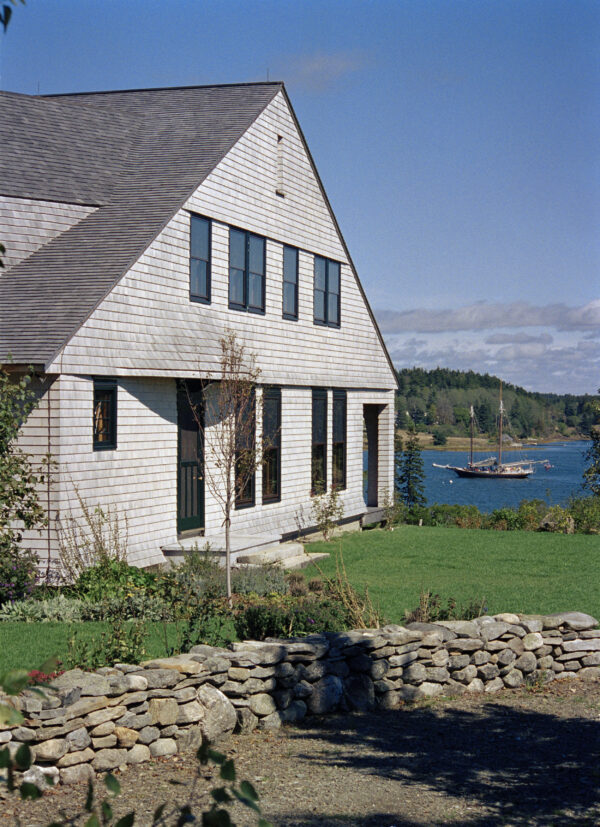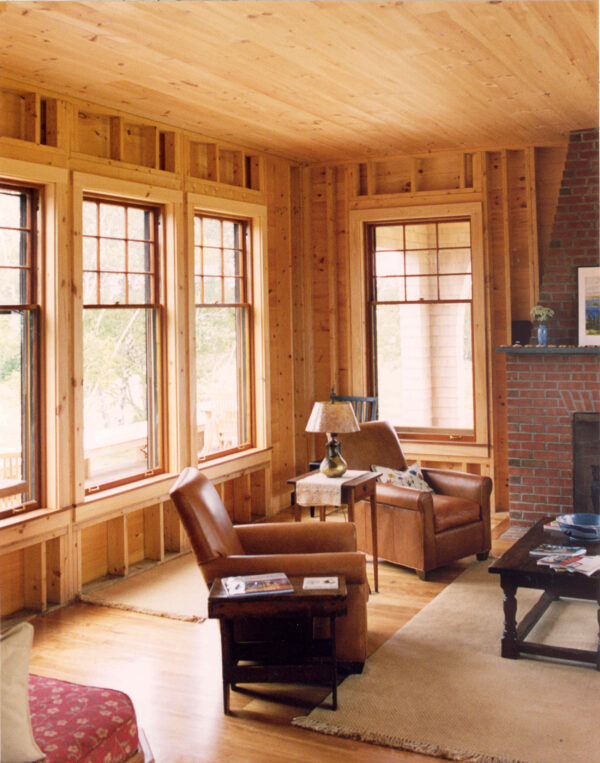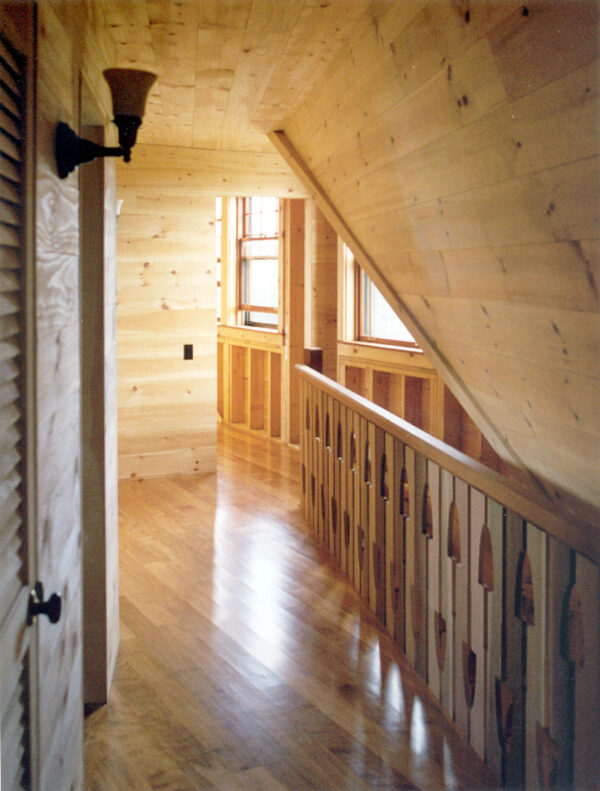Location
Downeast Maine
Downeast Maine
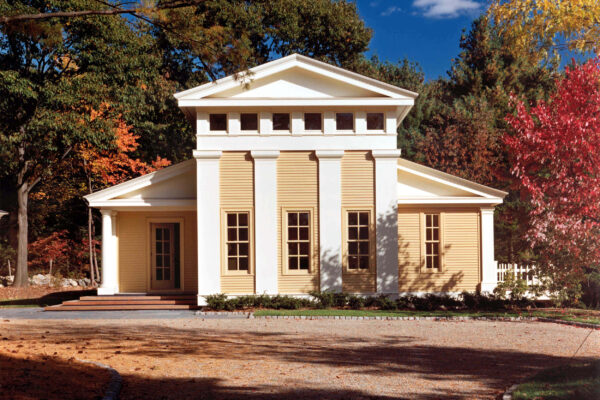
Concord, Massachusetts
This small house with a large presence draws from sources far and near: ancient Greek Doric temples, Palladio’s ‘Redentore’ and Villa Barbaro, Peter Harrison’s Redwood Library, Jefferson’s Monticello, Asher Benjamin’s carpenter pattern books, and local Greek Revival building traditions of Concord.
Read More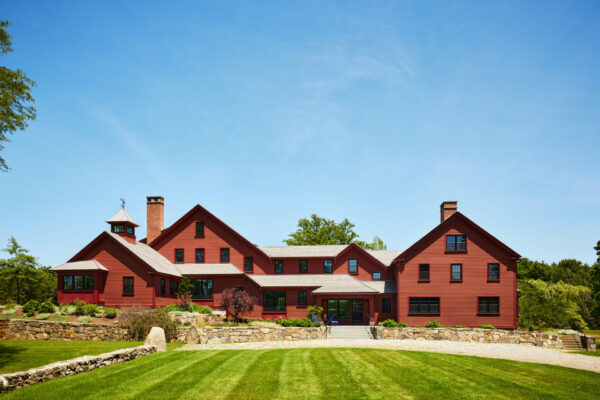
North Shore, along the coast
An addition and renovation breathes new life into an 18th c. house we call Eight Gables. The project is sited on an extraordinary salt-water marsh on the north coast of Massachusetts. It consists of a colonial era house, a barn…
Read More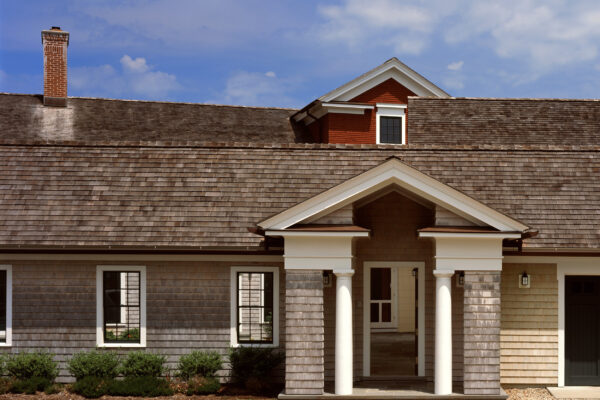
Cape Cod, Massachusetts
The house is like a village of small Greek Revival houses surrounding a south-facing courtyard sheltered from the wind.
Read More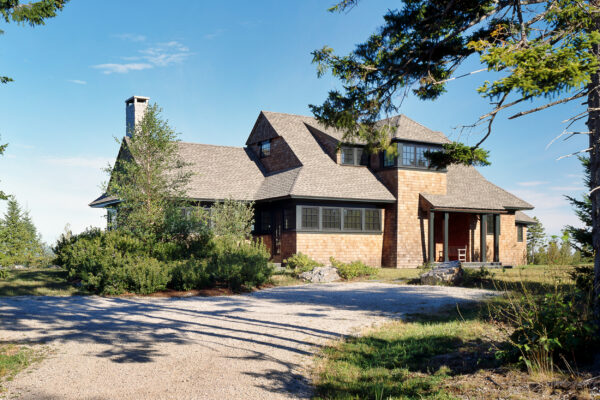
Maine
Coast Cottage captures the spirit of old summer houses on the Maine coast, at the same time rugged but refined, understated but well-appointed.
Read More