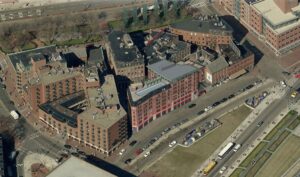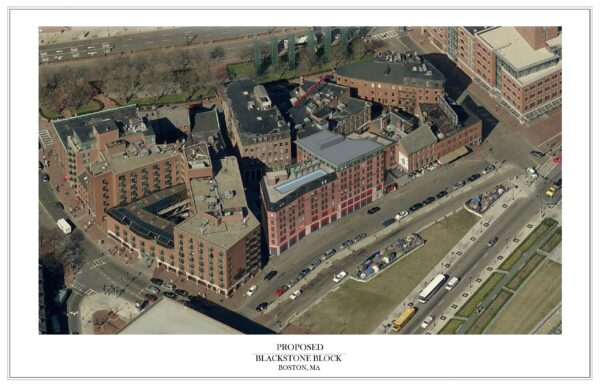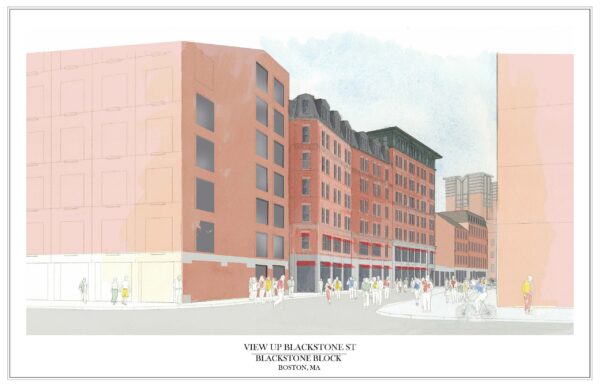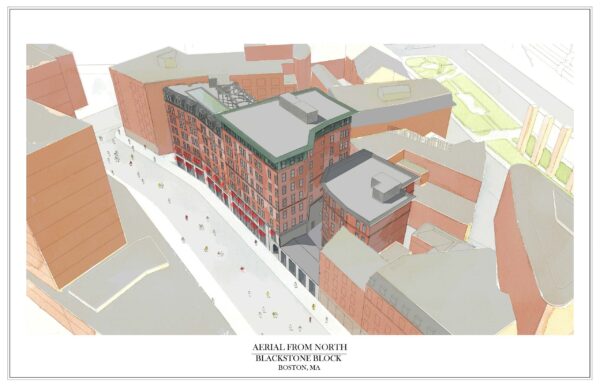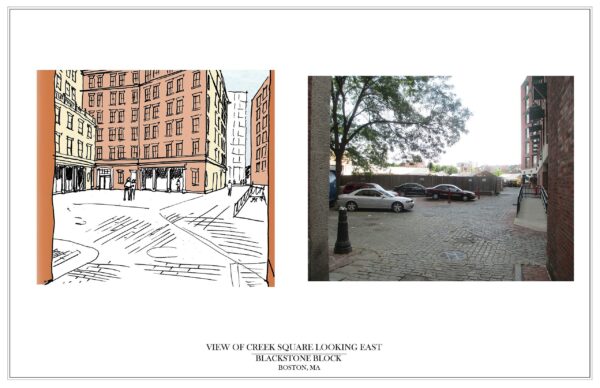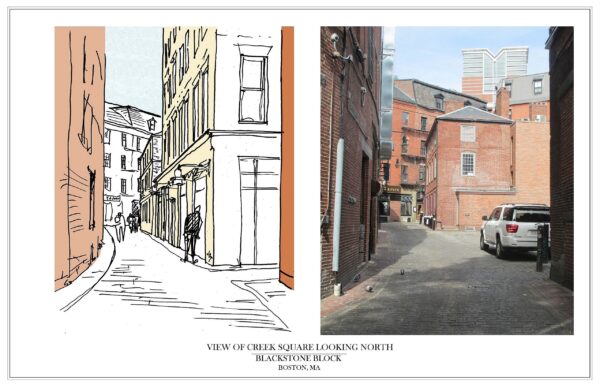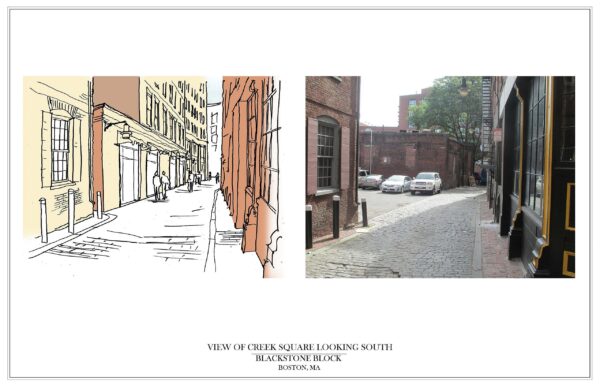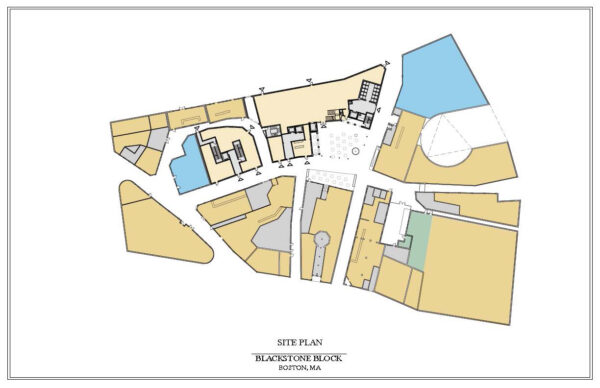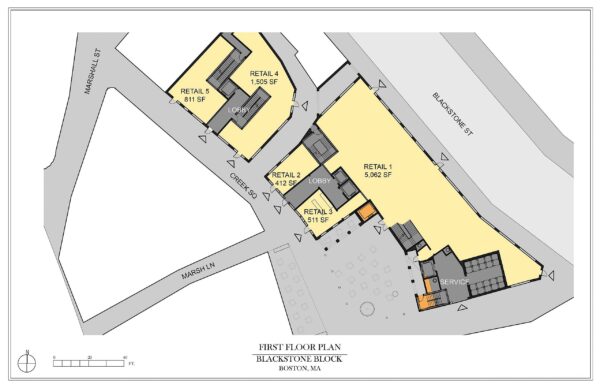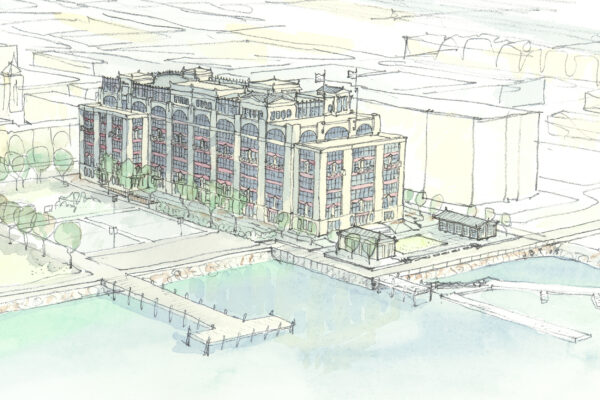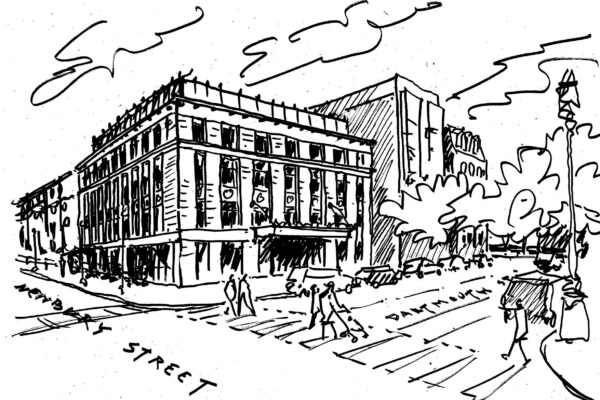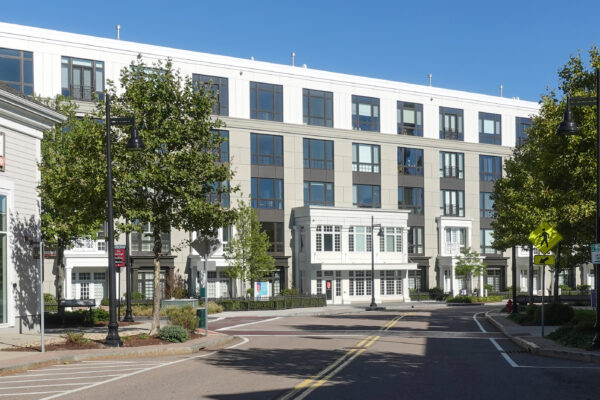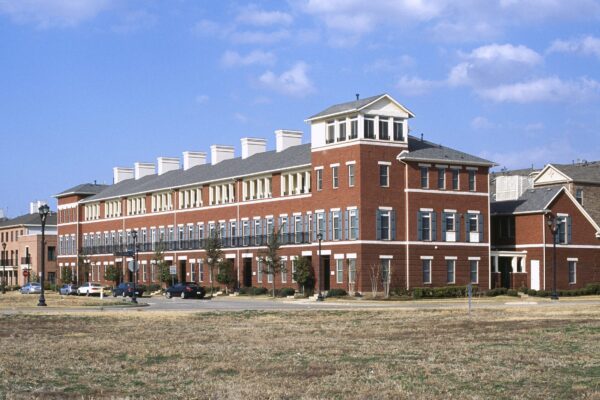Location
Boston, Massachusetts
Site
Downtown Boston
Design
The Blackstone Block project is an urban infill mixed use project is downtown Boston. The design includes 10,000 sf of ground floor retail, 10,000 sf of restaurant space on the second floor and 39 one and two bedroom apartments. The buildings range in height from 55’ to 85’. The design goals were as follows:
- Fill in missing teeth – complete Blackstone Block.
- Activate interior of block – entrances to building on interior as well as Blackstone.
- Human Scale – small component parts.
- Massing – broken up into separate volumes to reflect historic lot pattern
- Mixed use – retail, restaurant, apartments.
- Exterior Materials – reflect historic character of Blackstone block
- Window Pattern – reflect historic character of Blackstone block
- Affordable and accessible units.
- Roof Deck
