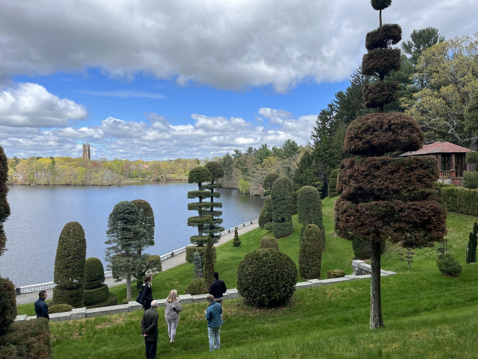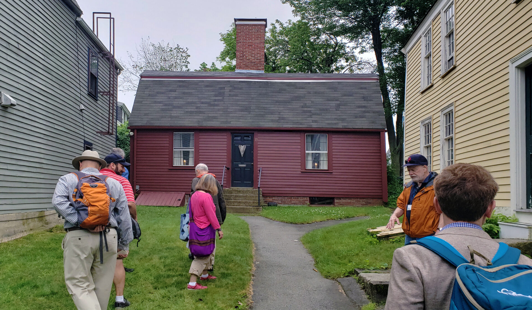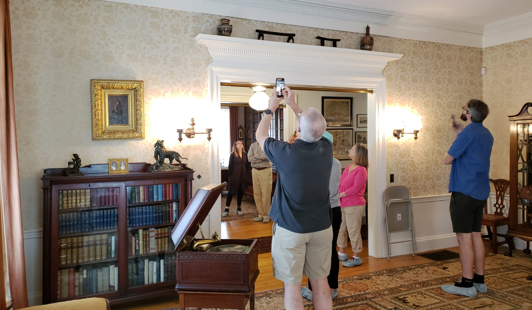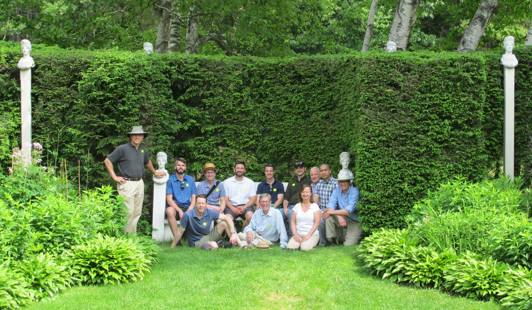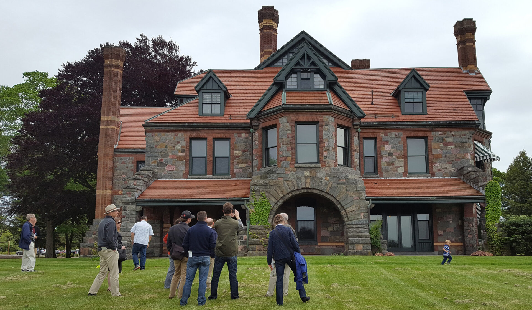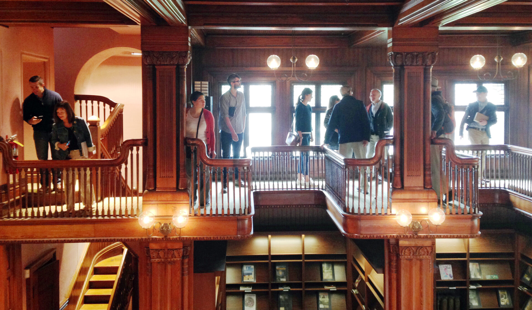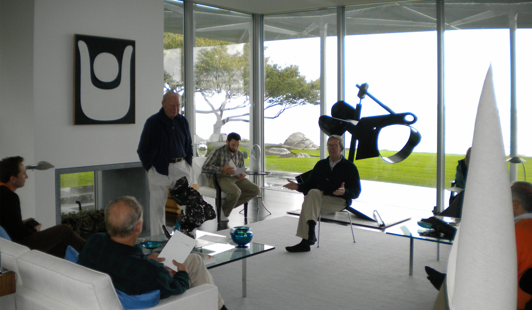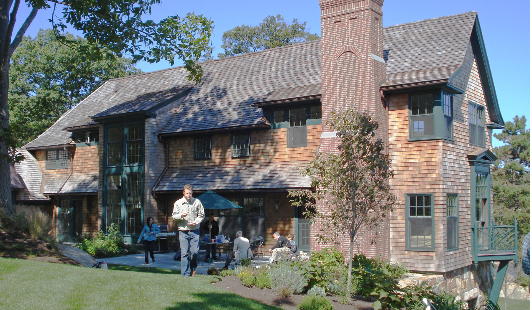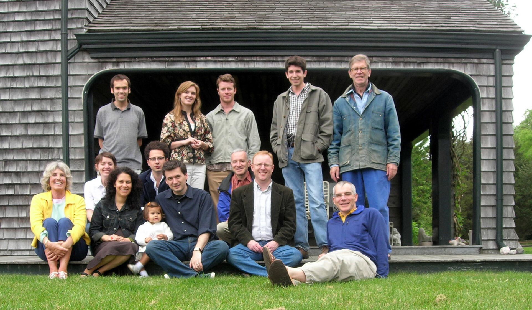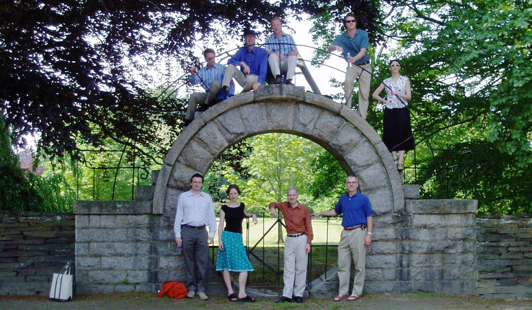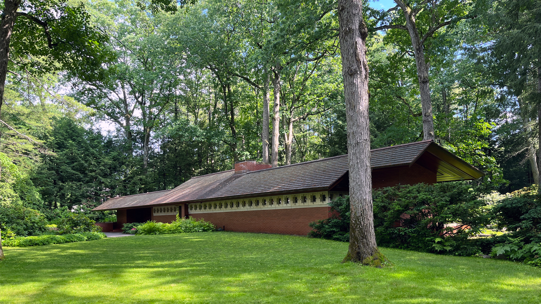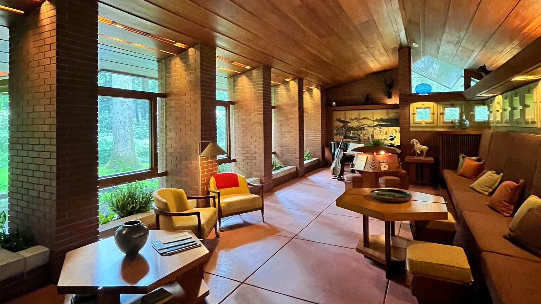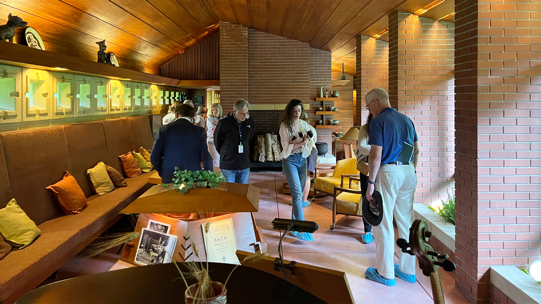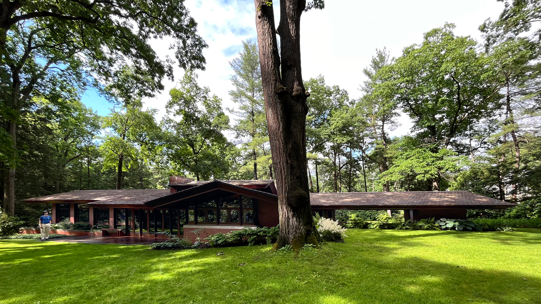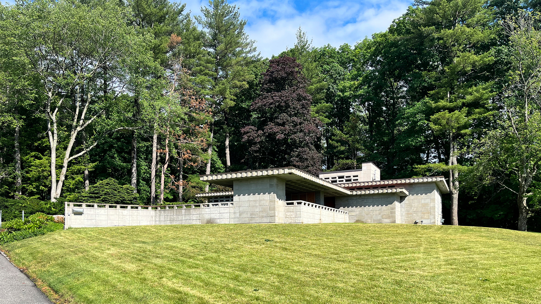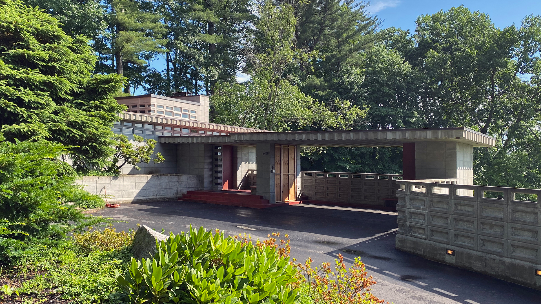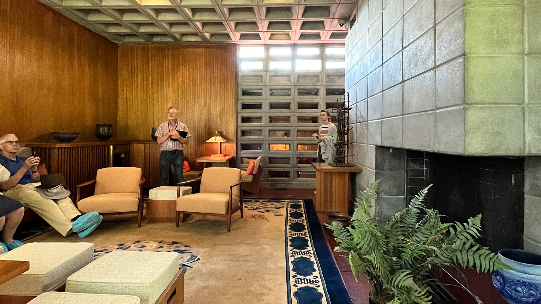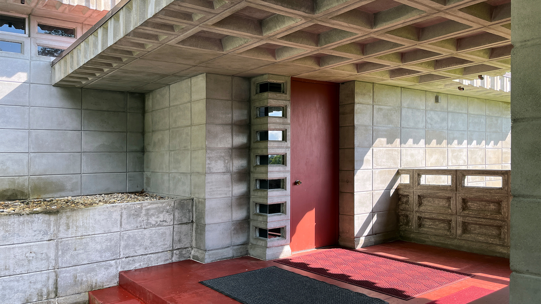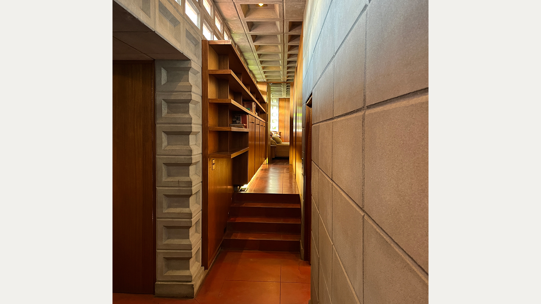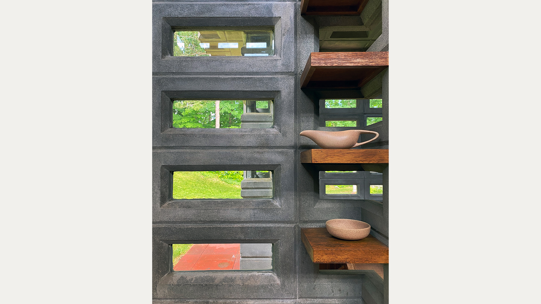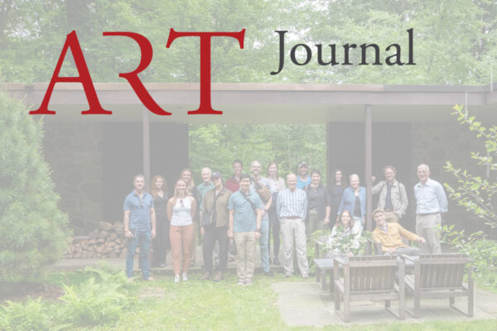The Field Trip - An Ongoing Tradition for ART Architects
Architecture has existed on earth in one form or another for thousands of years. It has been observed and judged for nearly as long. Since the first structure was erected many millennia ago, the builders and designers of buildings have always looked at what has been before for intellectual inspiration.
At ART we continue this tradition. One of our great outdoor pleasures, as architects, is to look at buildings. We observe them, we photograph them, we comment on their components with enthusiasm (or criticism) to one another, and we sketch them in our notebooks in order to more completely understand their parts.
Every spring or summer, when the weather begins to warm up, we close the office for a day and venture out into the world to look at buildings together. Usually the geographical limit is somewhere we can get to by car, but a few of these annual trips have taken us farther afield, such as to the Cranbrook Educational Community in Michigan, and the Farnsworth House in Illinois. Some of our more recent trips have included visits to Stonington, CT, Milton, MA, Woodstock, VT, and Salem, MA. The one requirement of a destination is that it must have compelling architecture to observe. Sometimes our own design work is included on a tour!
Why a Field Trip?
These field trips serve two purposes: 1) We learn through observation and the experience of being in a space; 2) We connect with each other and strengthen the bonds of our team.
Last year our spring field trip took us to Manchester, NH, where we toured the Currier Art Museum and two special houses designed by Frank Lloyd Wright: the Zimmerman House, and the Kalil House.
Many of us at ART were not even aware that Wright had designed houses so nearby before this trip was organized. It was an extraordinary treat to walk through these buildings and experience them first hand. The controlled proportions of the volumes and the repetition of geometric ratios in the Zimmermann House give it clarity and cohesion. And the wood finishes and tall, glassy rear walls connect strongly to the outdoors.
At the Kalil House, a grid of dimensional units arrayed across the exterior walls and ceiling liberates it from the “rules” of space making. The primary ceiling soars unexpectedly overhead, and yet the space feels intimate. Walking through the rooms, sitting on the built-in benches, opening the doors and cabinets, and chit-chatting with each other about our observations, we absorbed the specialness of these two treasures.
Part of our visit included a viewing of the Currier’s collection of archival drawings for these two buildings. The drawing techniques of Wright and his staff left many of us pink with admiration.
Seeing these spectacular buildings and drawings is certainly a point of enjoyment in and of itself. But the conversations we have with each other about them are where these trips become truly enriching. The younger employees get to hear the more experienced team members articulate a drawing technique, and contribute to the discussion. Those more experienced get to discuss the design intentions of a feature. And everyone freely expresses their opinions on all of it.
2023's Trip
This year’s trip brought us to Wellesley, MA, where we were fortunate enough to tour a few private houses in the Hunnewell Estates Historic District. The day was complete with lunch and a walk in The Garden at Elm Bank Reservation, an expansive and beautiful outdoor experience just outside of Boston. While privacy precludes us from sharing any of our photos from the houses we toured, believe us when we say, it was a splendid and inspiring day of architecture and camaraderie.
