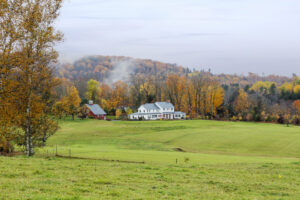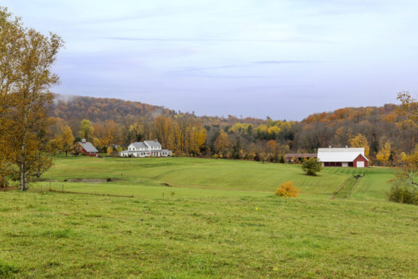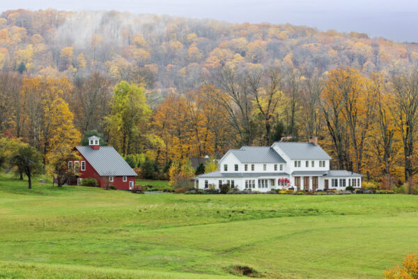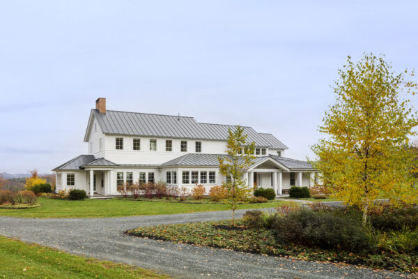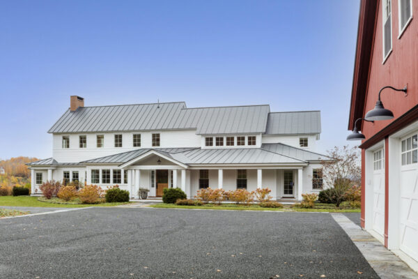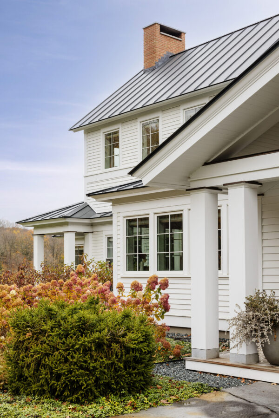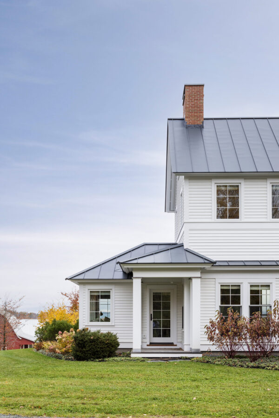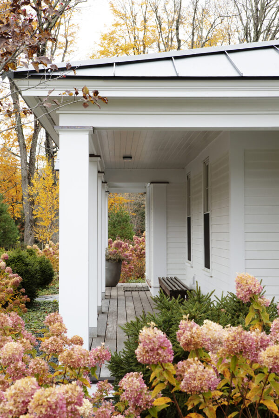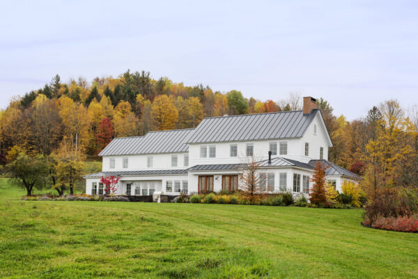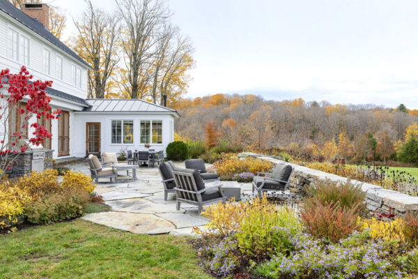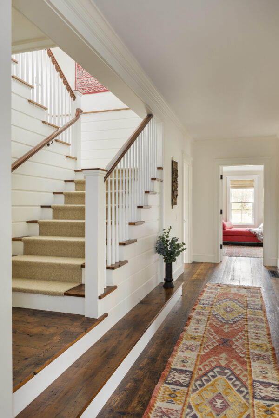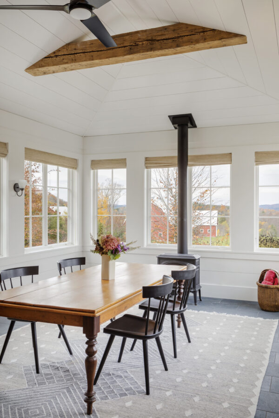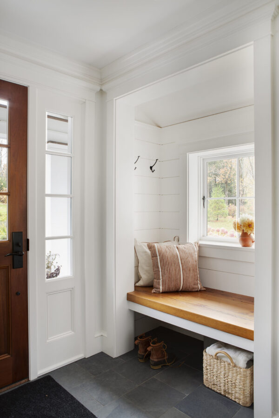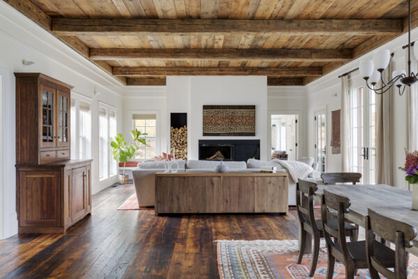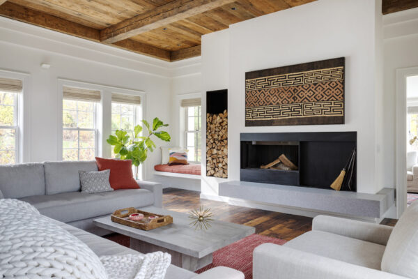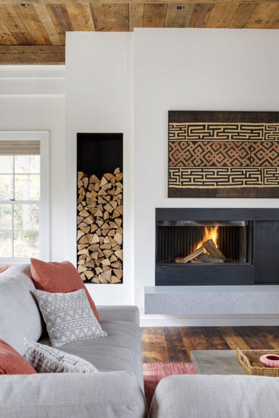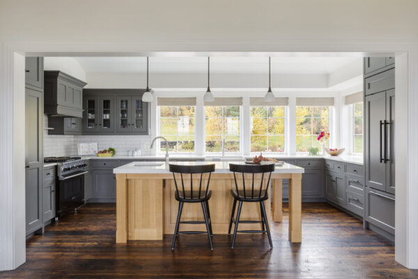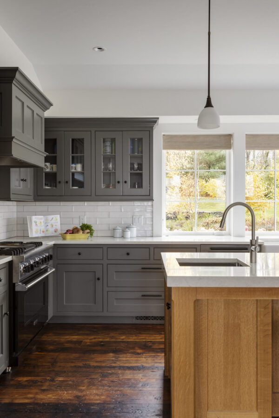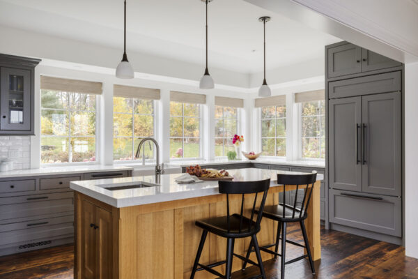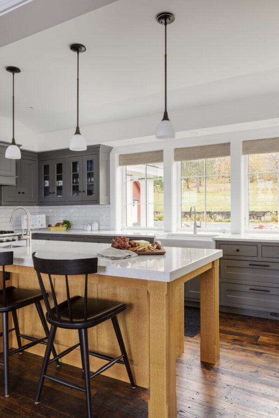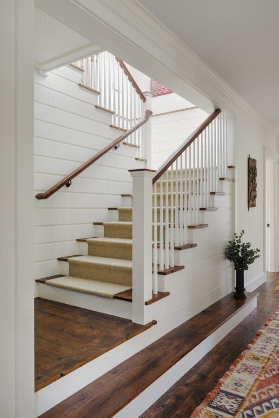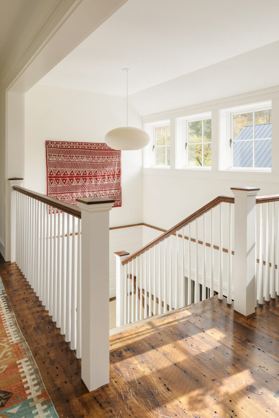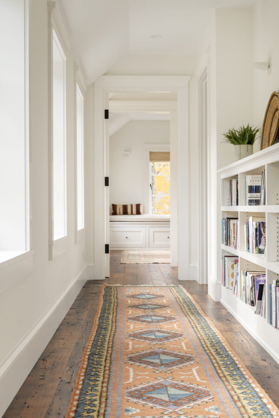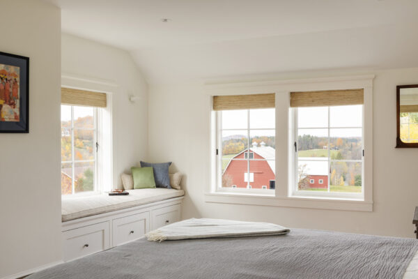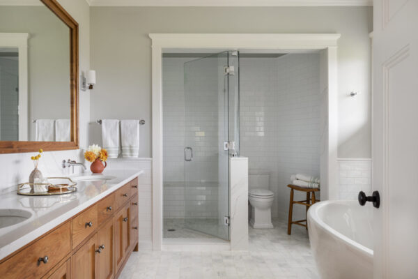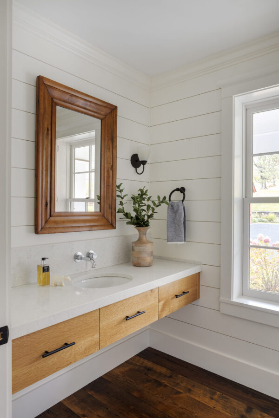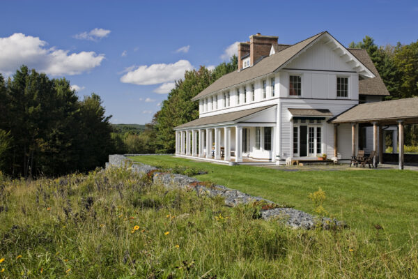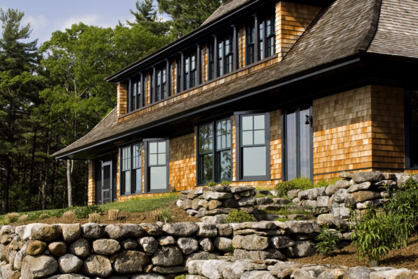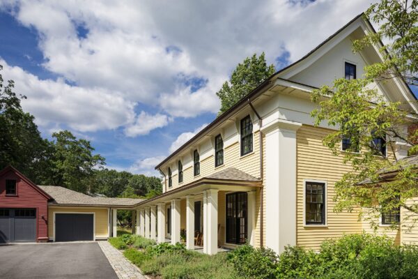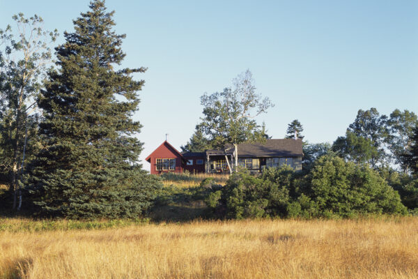Project
Farm Villa
Vermont
Farm Villa combines imagery of the New England farmhouse with that of the Neoclassical European villa. Columns vary according to a hierarchy of formality: plain square white columns for the entry porch, monumental paneled columns for the view-facing porch, and locally-milled timbers with metal connections for the outbuildings.
Read More
Project
Hilltop House
New Hampshire
The flared hipped roof line, the house’s defining image, echoes and continues the slope of the hill. The first floor is filled with two large social rooms: a living room and kitchen/dining room, each with a bay window and a fireplace, sharing a central chimney.
Read More
Project
Two Courts
Middlesex County, Massachusetts
The house responds to the Greek Revival traditions of the neighborhood on the exterior with a wholly unexpected interior. The house is organized around two courts: first, an arrival court on the public side, and second, a garden court on the quiet private side.
Read More
Project
Family Camp
Island in Maine
The main cabin and its outbuildings embody the simple life, with exposed studs and rafters. The outbuildings have no electricity or running water. Living in Snout House is a pure summer experience, close to nature. Simple but whimsical decorative elements add to the delight.
Read More
